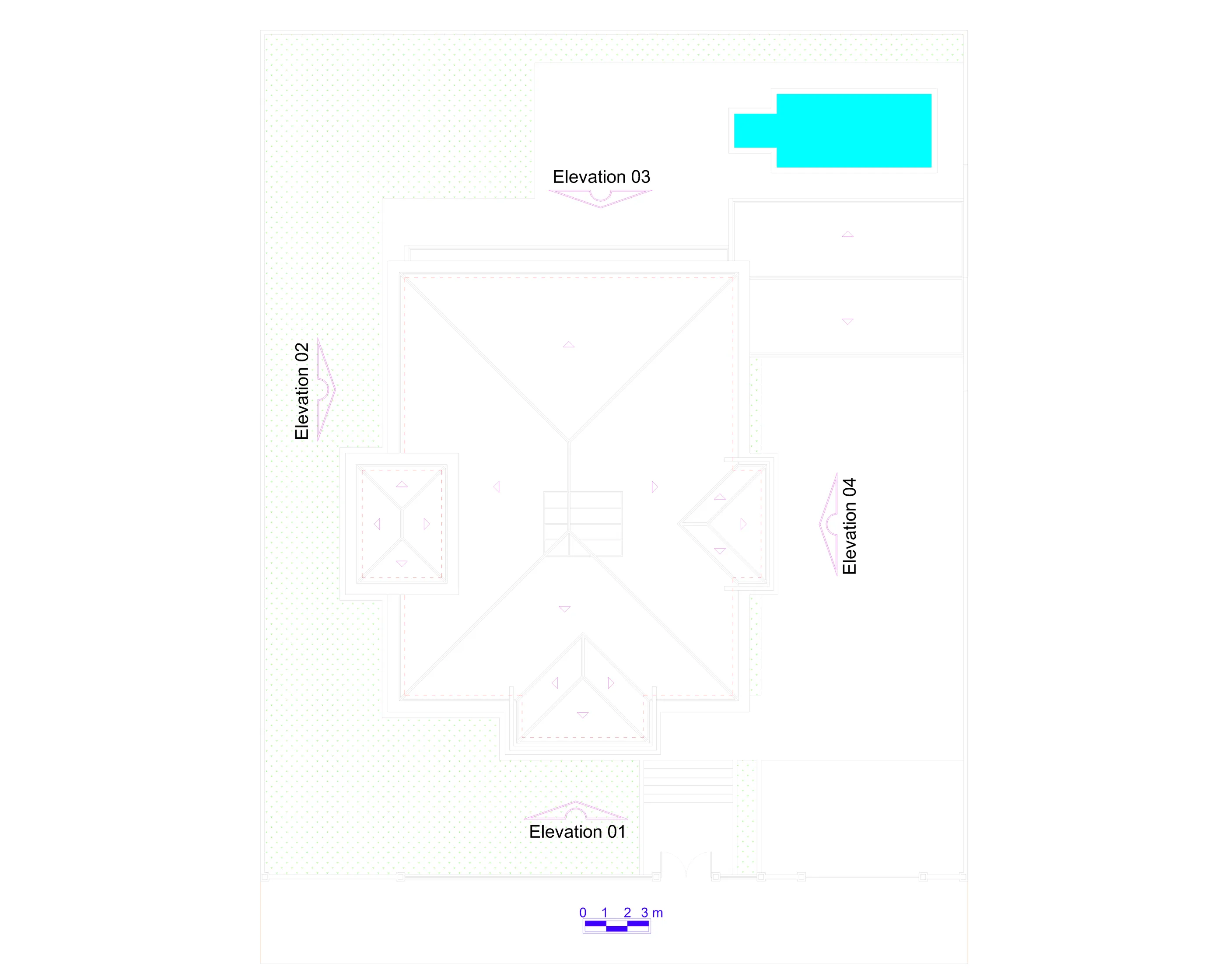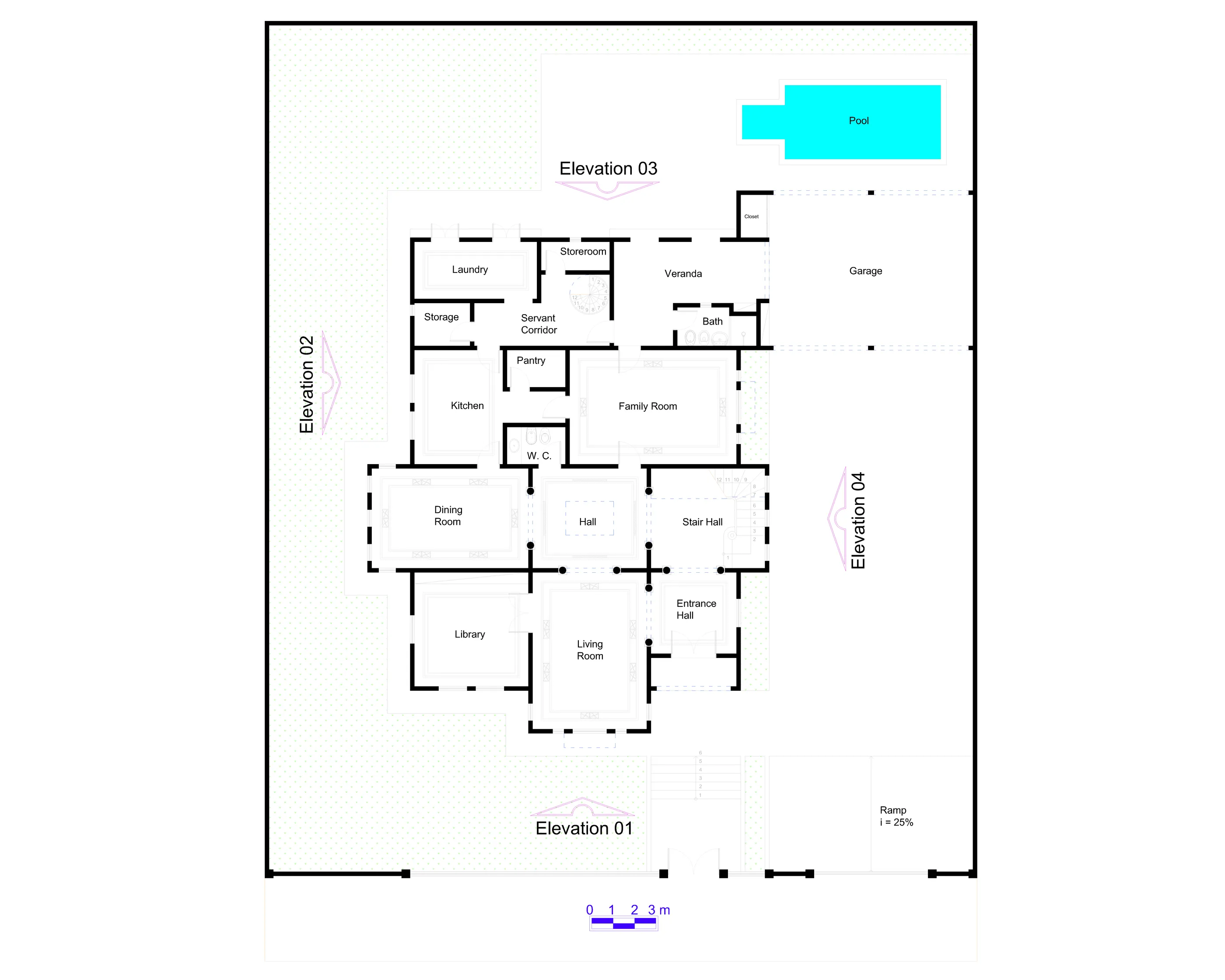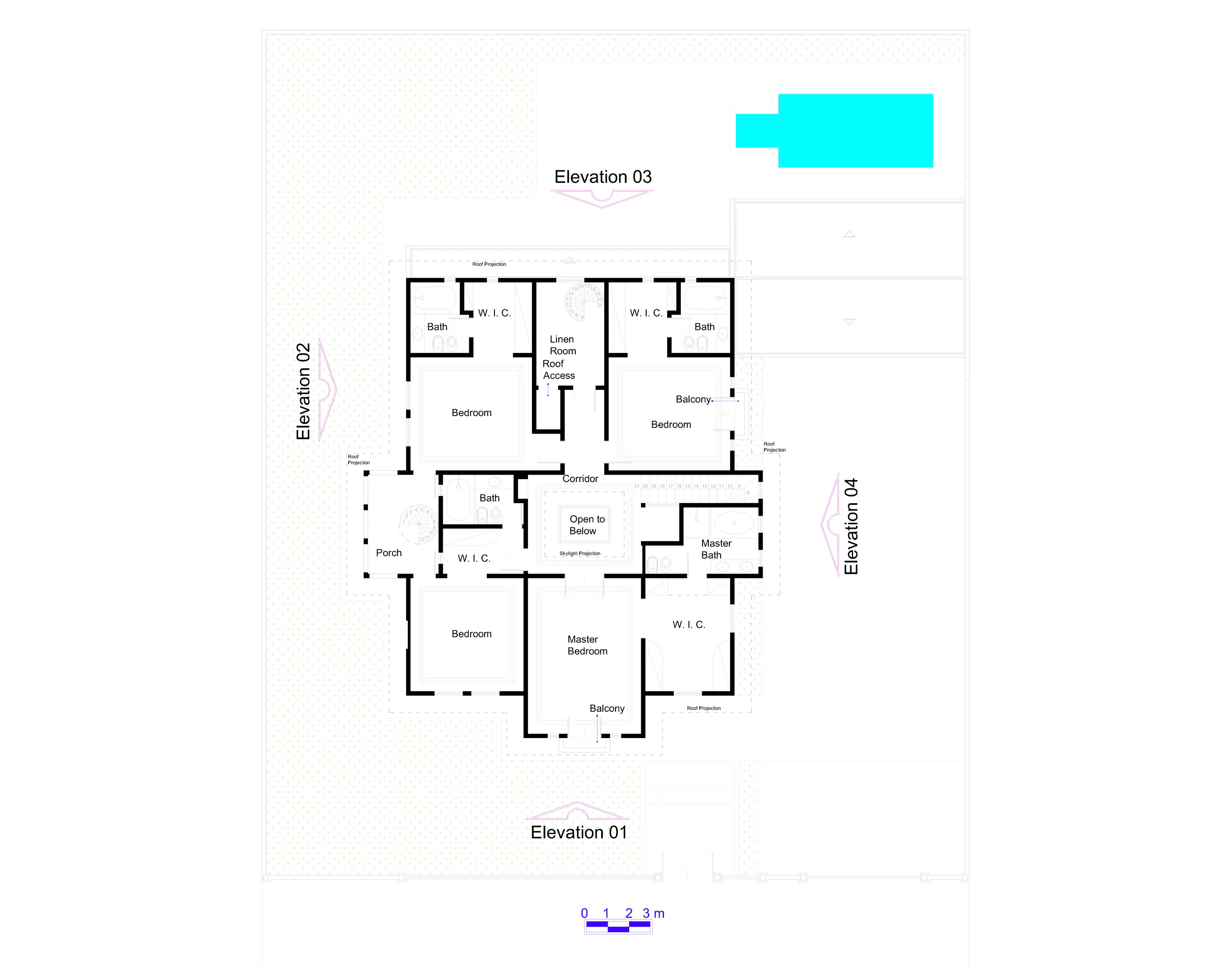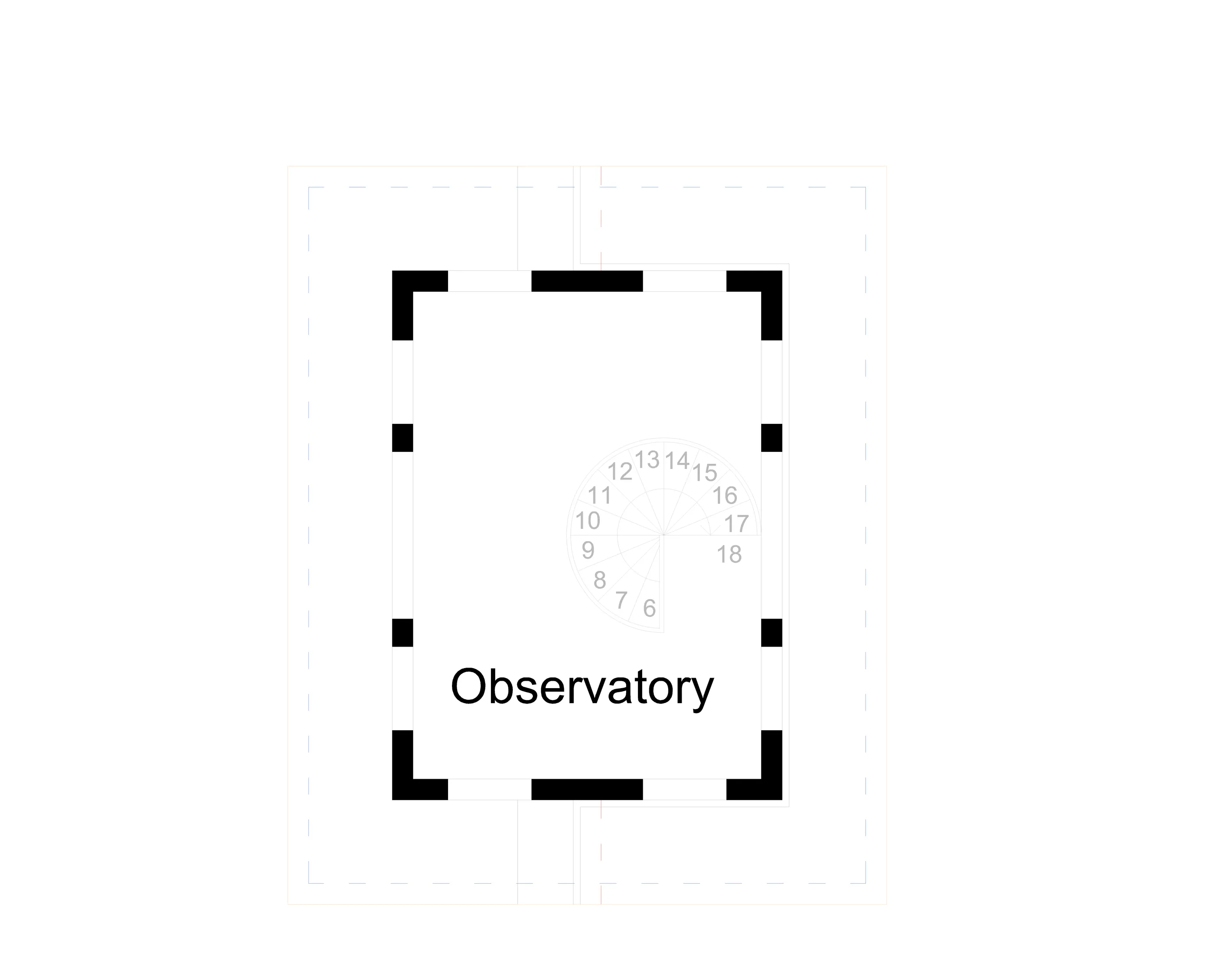Craiova House(2008)
Craiova House(2008)
Project completed and copied in 2011, with elevations elaborated in 2017
Craiova House was inspired by the palace of Salim Sahão (1944 - 1946), one of the rare examples of high-end residences from the 1940s still existing in Londrina. Respecting this inspiration, it has a front facade that is not completely symmetrical, a ledge on the side facade and a garage at the back. In this proposal of mine, I even kept the main rooms on the ground floor in the same positions found in the mansion.
When I created its elevations, I decided to attribute to this project the style known as “Plateresque”, a mixture of Gothic and Moorish. Largely inspired by Romanian constructions, one of its strengths is the turret with a lookout point on one of the side facades. It is an exotic, spacious house with a richly elaborated architecture.
Area = 440,70 m² | Garage with 2 parking spaces | Living, Dining and TV Rooms | Library | W.C. | 4 Bedrooms | 4 Suites | Linen Room | Swimming Pool | Observatory |
Elevations
Plans
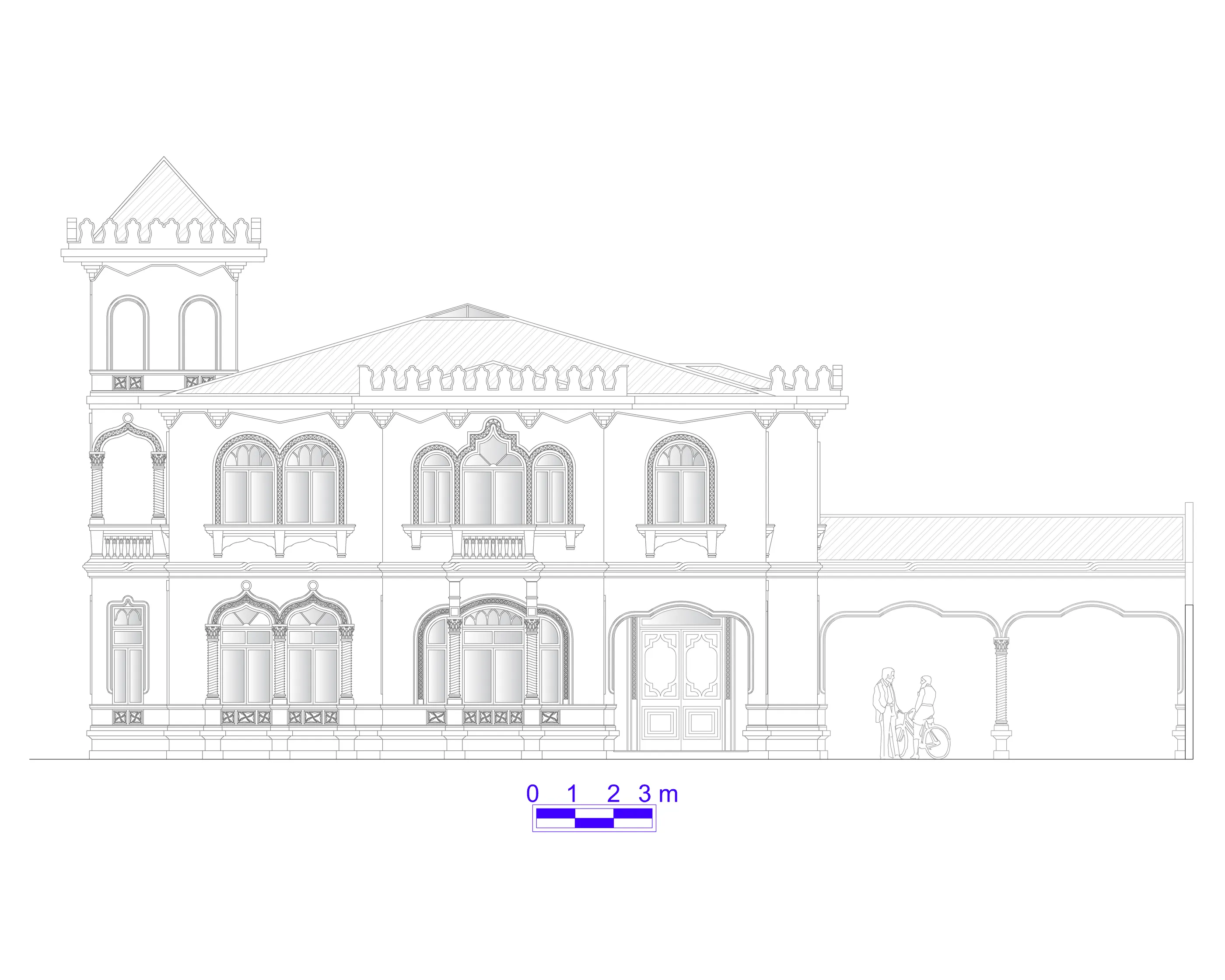
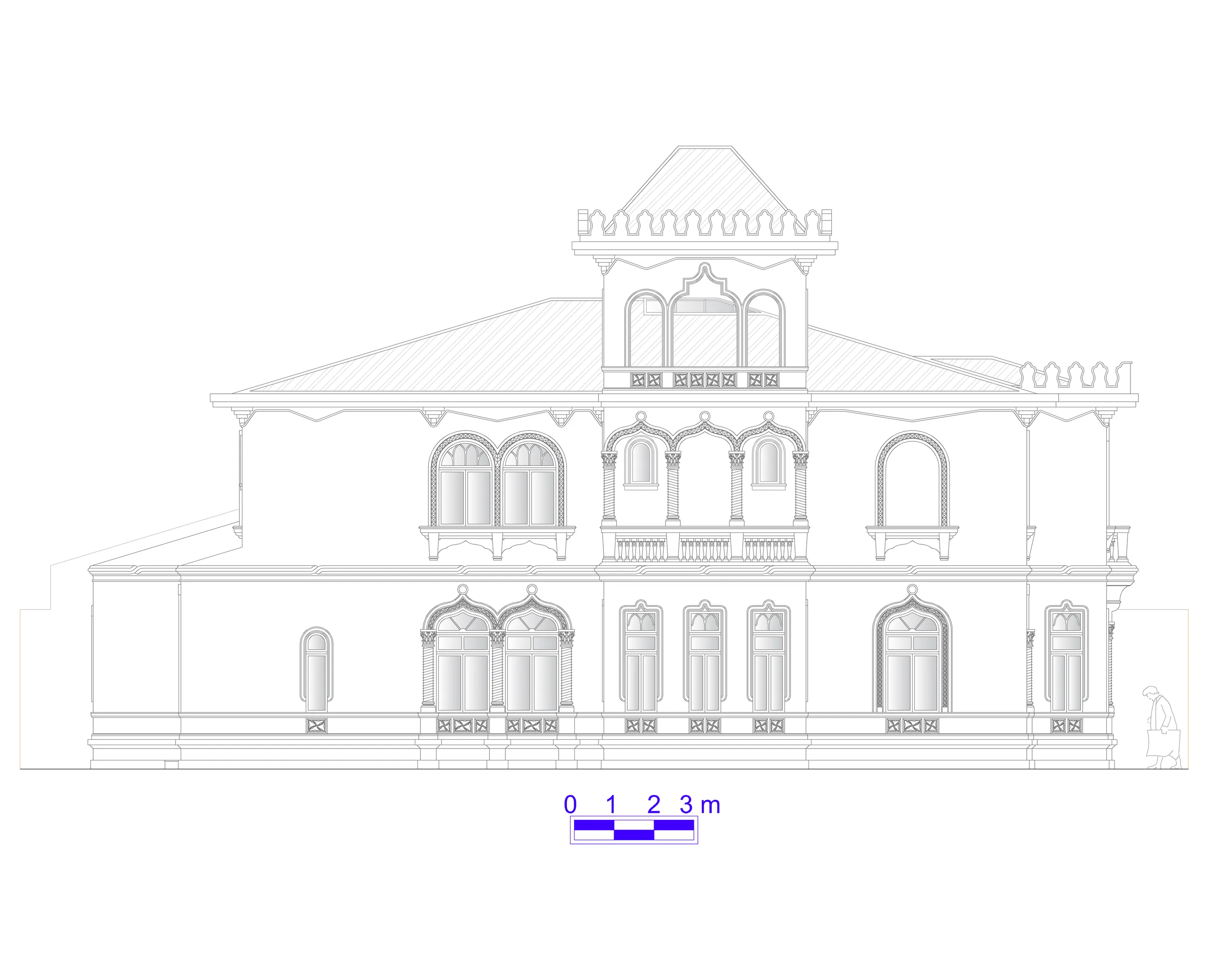
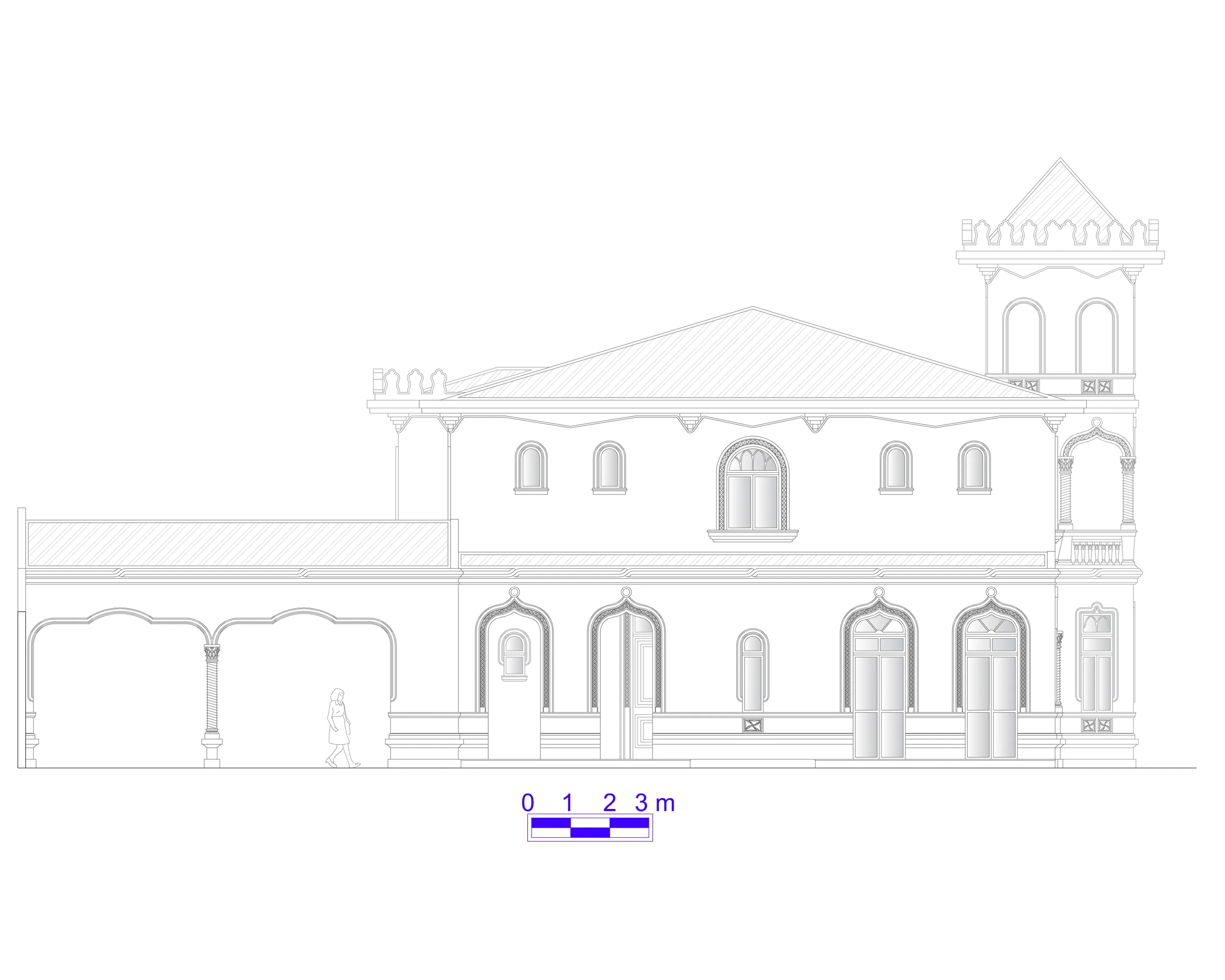
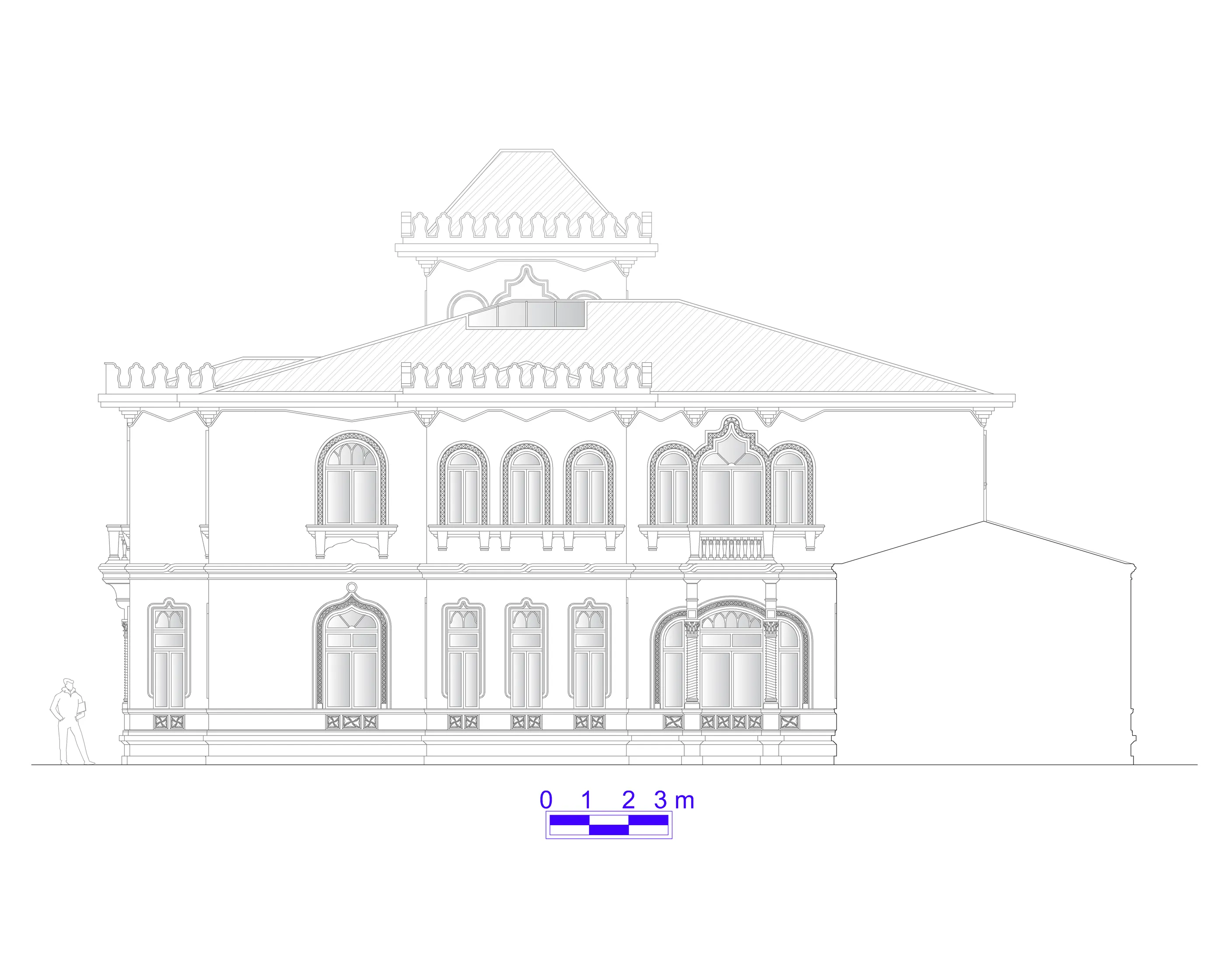
Plans
